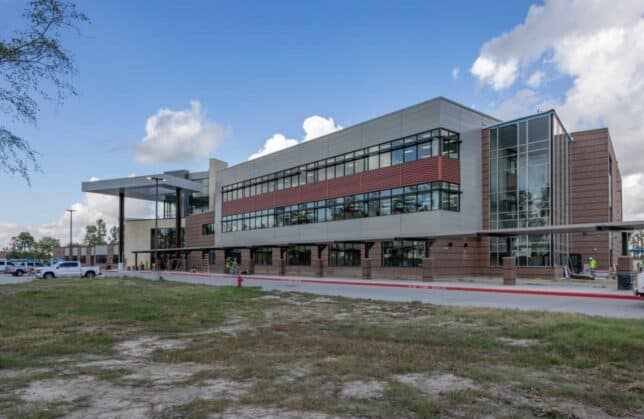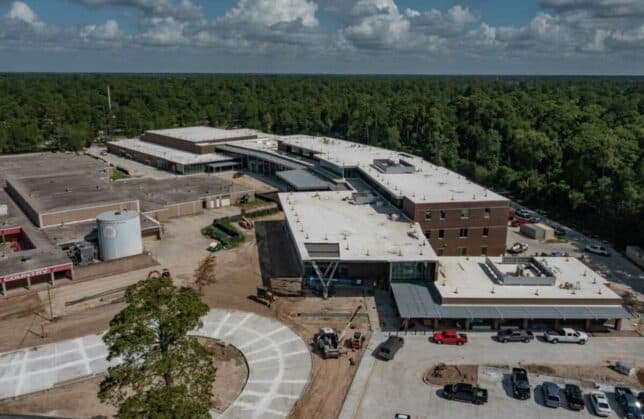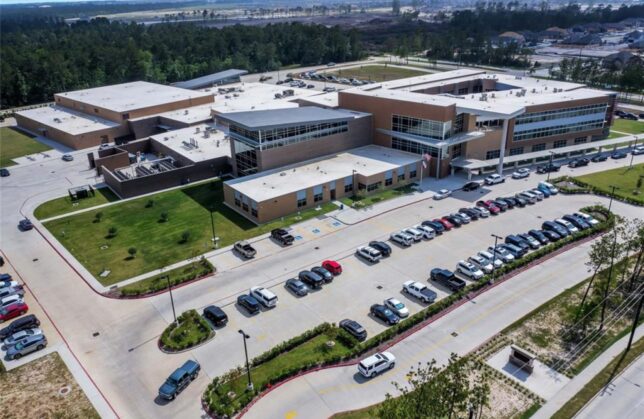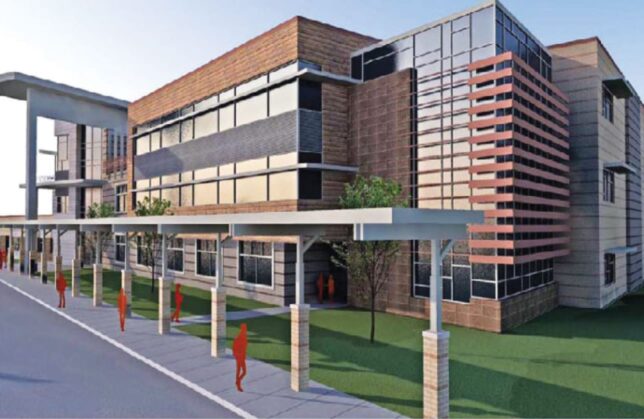Westlake Middle School
Atascocita, TX
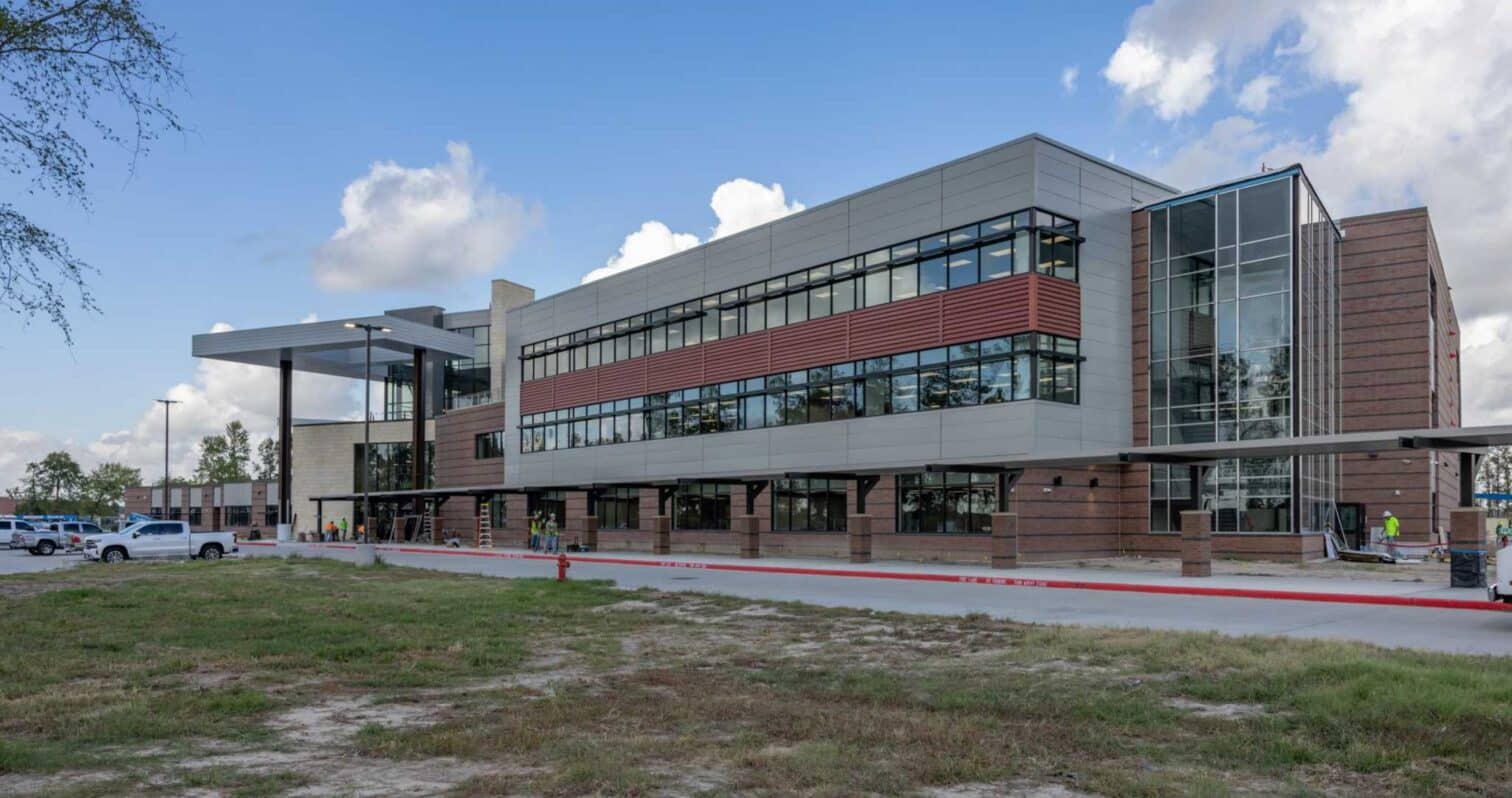
Humble ISD
K-12 Education
204,825 SF
The 204,825 SF middle school embodies the idea of 21st-century learning environments with collaborative and enhanced learning spaces. The ground floor facilities include the new 1,056-seat competition gymnasium will promote physical activity and host first-class UIL competitions. The new boys’ and girls’ PE and athletic locker rooms will be adjacent to the football and practice fields for easy access.
There will be a 164-seat amphitheater with adjacent choral, band, and orchestra rooms. The state-of-the-art kitchen with a café style dining space can also serve as a collaborative center for larger groups, and an outdoor dining area serves as an outdoor learning space.
Landscaping and strategically spaced furniture will make for a unique learning experience. A 7,000 SF learning hub provides ample space for research and studying outside the classroom. To enhance the learning experience from years past, this design incorporates natural daylighting, outdoor learning spaces, large and small collaborative spaces, and classrooms with partitions that provide flexibility. The second and third floors provide grade-level classrooms, work rooms, and conference rooms, as well as large group instructional rooms on each floor.
