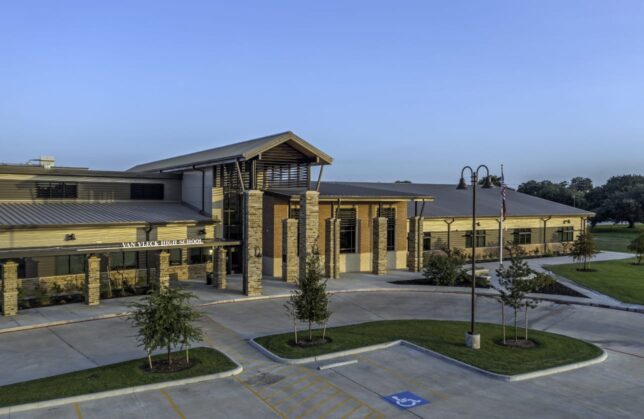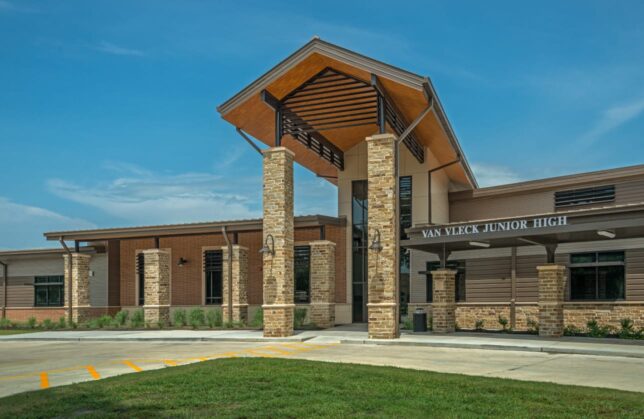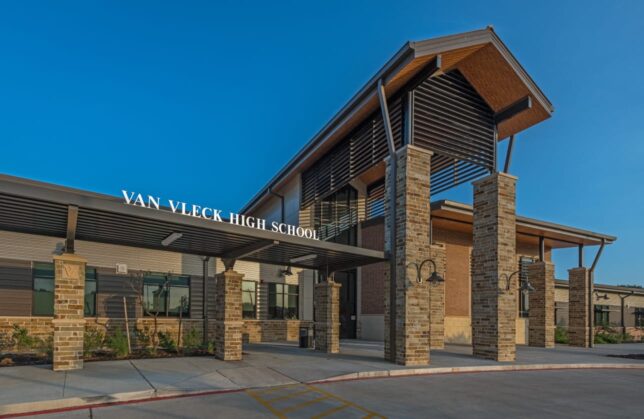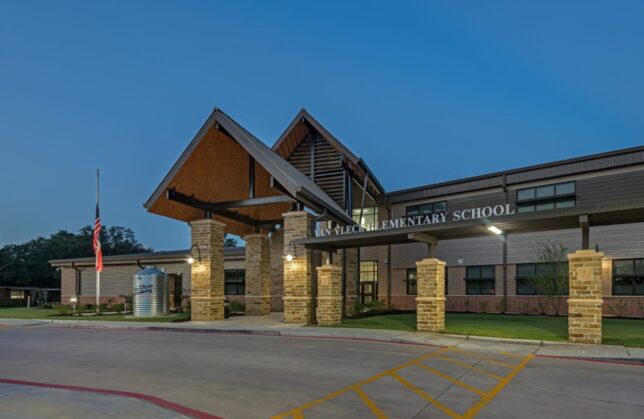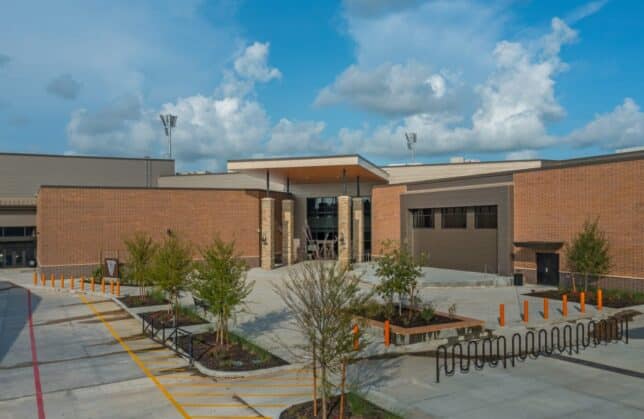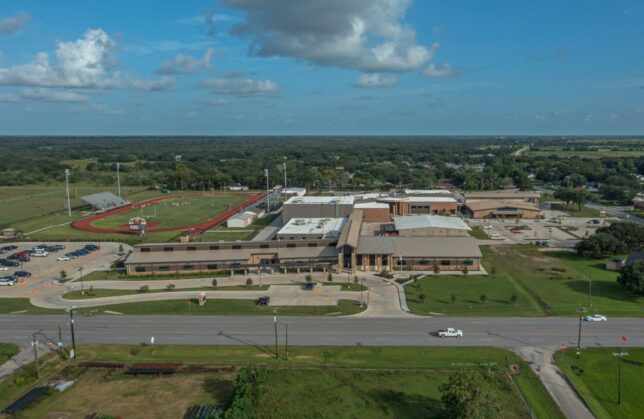Van Vleck Academic Campus
Van Vleck, TX
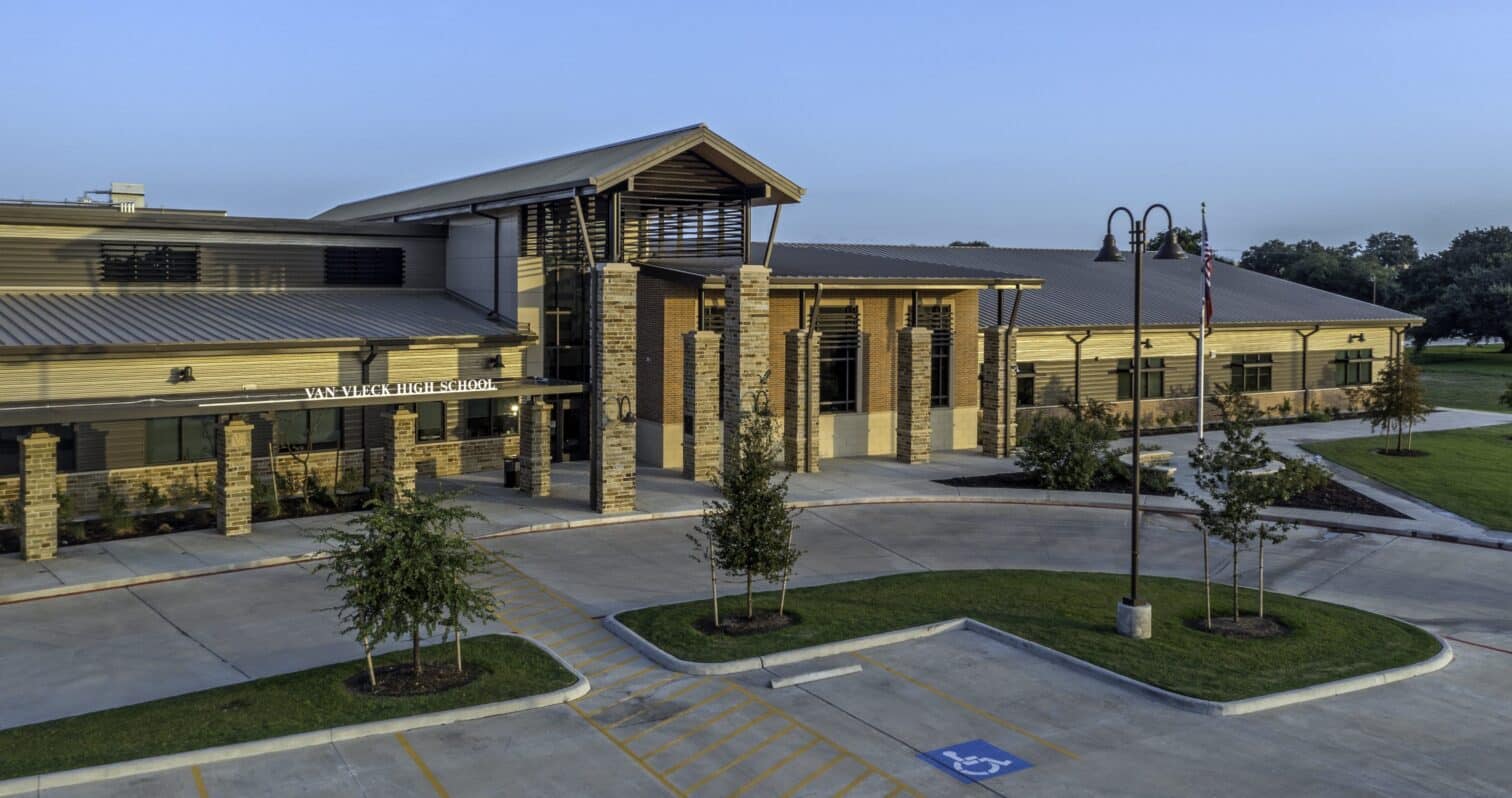
Van Vleck ISD
K-12 Education
593,356 SF
Van Vleck Middle School is programmed for 350 students. During programming, the committee pursued the district’s best value proposition: to combine the middle school and high school into one facility with a shared cafetorium. Each campus, however, comprises its own classroom wings, administrative suites, and main entrances.
Van Vleck High School is programmed for 500 students and features flex spaces for teaching and collaboration, front entry with security vestibule, central library media center, a Black Box Theatre, movable walls and furniture, and outdoor learning spaces. The facility includes its own classroom wing and administrative suite.
DIG Engineers was responsible for all engineering provided on-site, which included utilities, drainage, grading, site layout, and dimensional control. On-site utilities included an underground storm sewer system that conveyed stormwater to a detention pond, which was then pumped from a stormwater lift station to a TXDOT Right-Of-Way. Other utilities were a sanitary sewer system that conveyed wastewater to the public Right-Of-Way, as well as water and fire systems that provided service to the junior and high school. The drainage and grading were engineered in a manner that reduced stormwater flow towards a neighboring subdivision to help alleviate flooding and re-routed the flow to the detention pond. The site conformed to the standards set by ADA, International Fire Code, and local jurisdictions.
