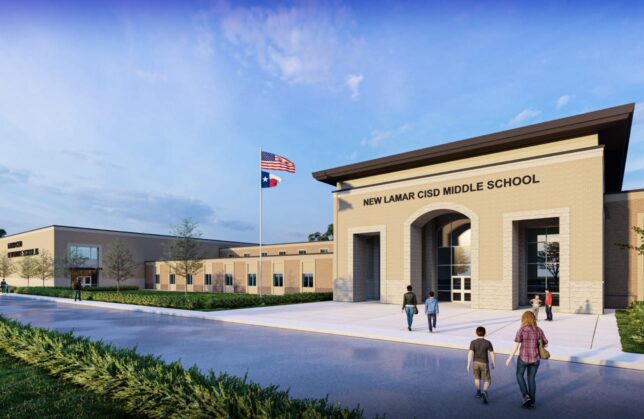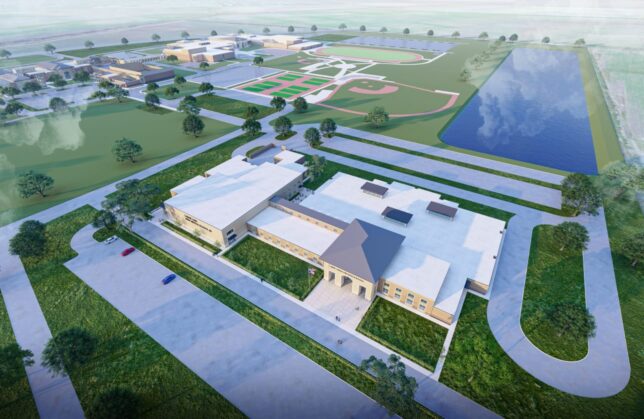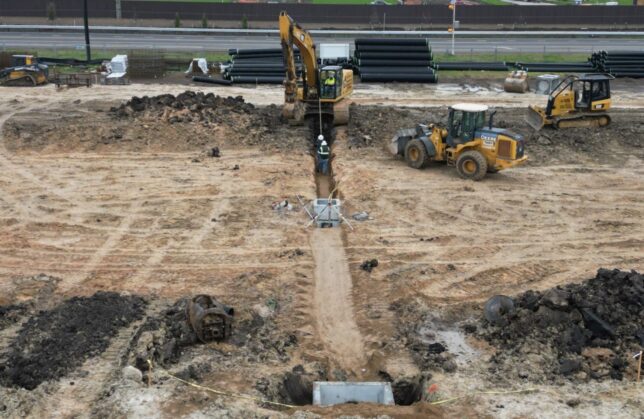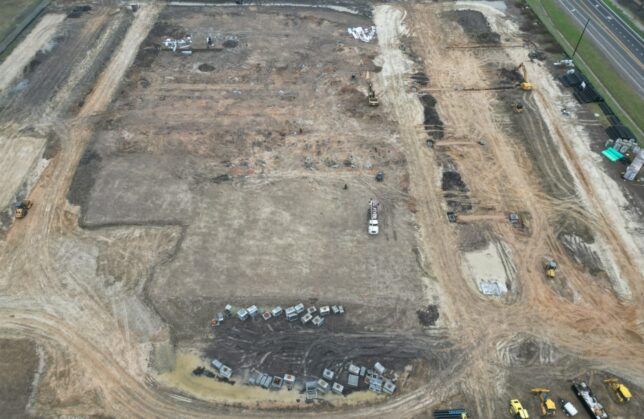Steenbergen Middle School
Lamar CISD
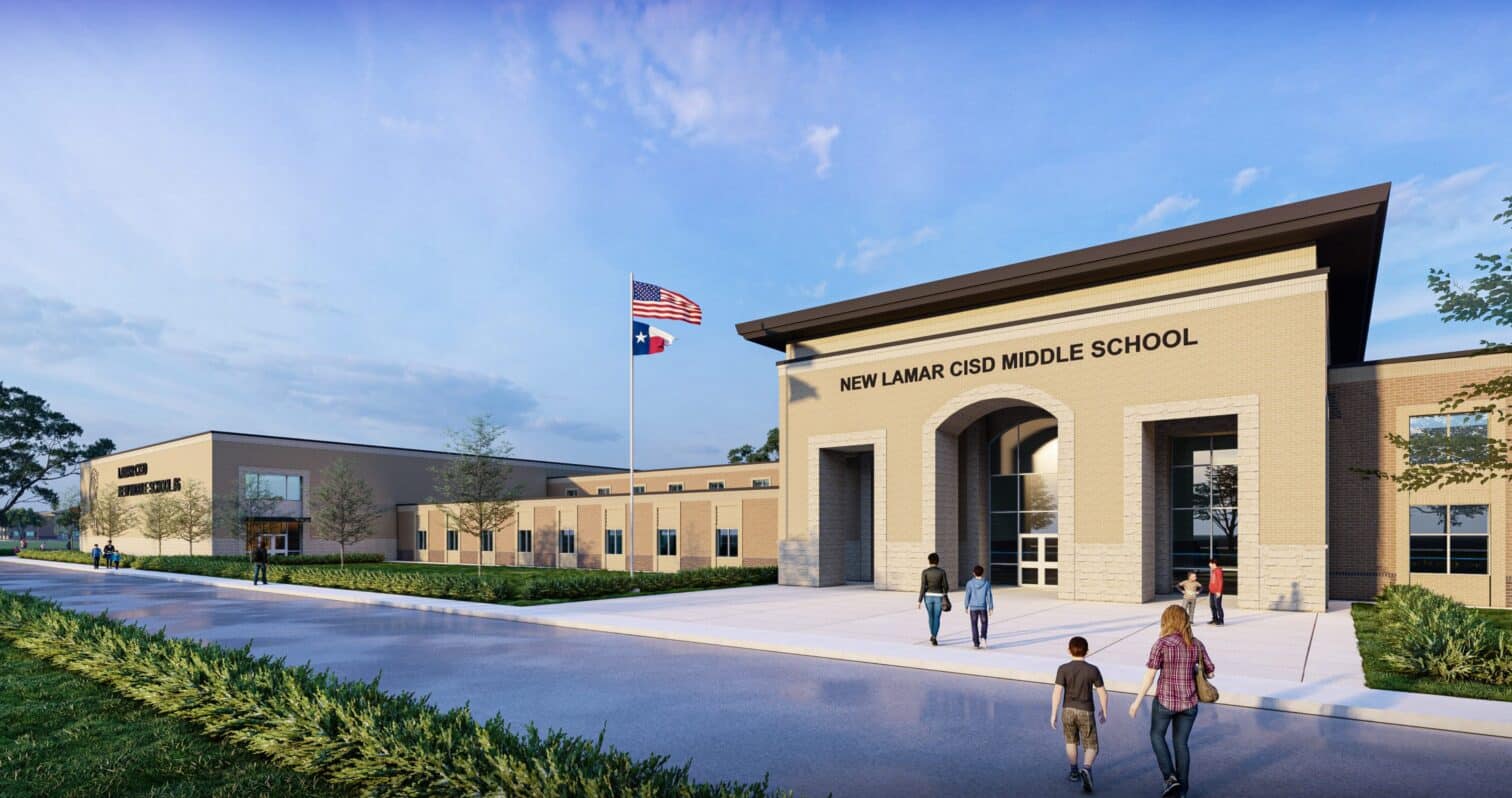
Lamar CISD
K-12 Education
88,173 SF
Steenbergen Middle School will be located on the same site as Dr. Thomas E. Randle High School and Harry Wright Junior High School, which was master planned during the design of this campus. It will contain 21 Classrooms, 5 Science Labs, one Science Prep Room, and Additional Resource, Special Education, Collaboration Areas, Fine Arts Classrooms, and a Gymnasium.
The plan is a modified repeat design of James W. Roberts Middle School. The Administration and Library areas are located along the main corridor of the facility. The Library can be accessed from the vestibule at the main entry and can be used for after hour activities and still be secured from the rest of the school. Rolling grille gates are also located within the corridors to secure the building if the certain areas of the school such as the gymnasium, cafeteria, or library is used for after-hour activities. The fine arts, multipurpose areas, and the more active areas are isolated from the instructional areas to create a buffer in order not to disrupt classroom instruction. The new plan will also introduce natural daylight to the main corridor by way of clere story windows.
