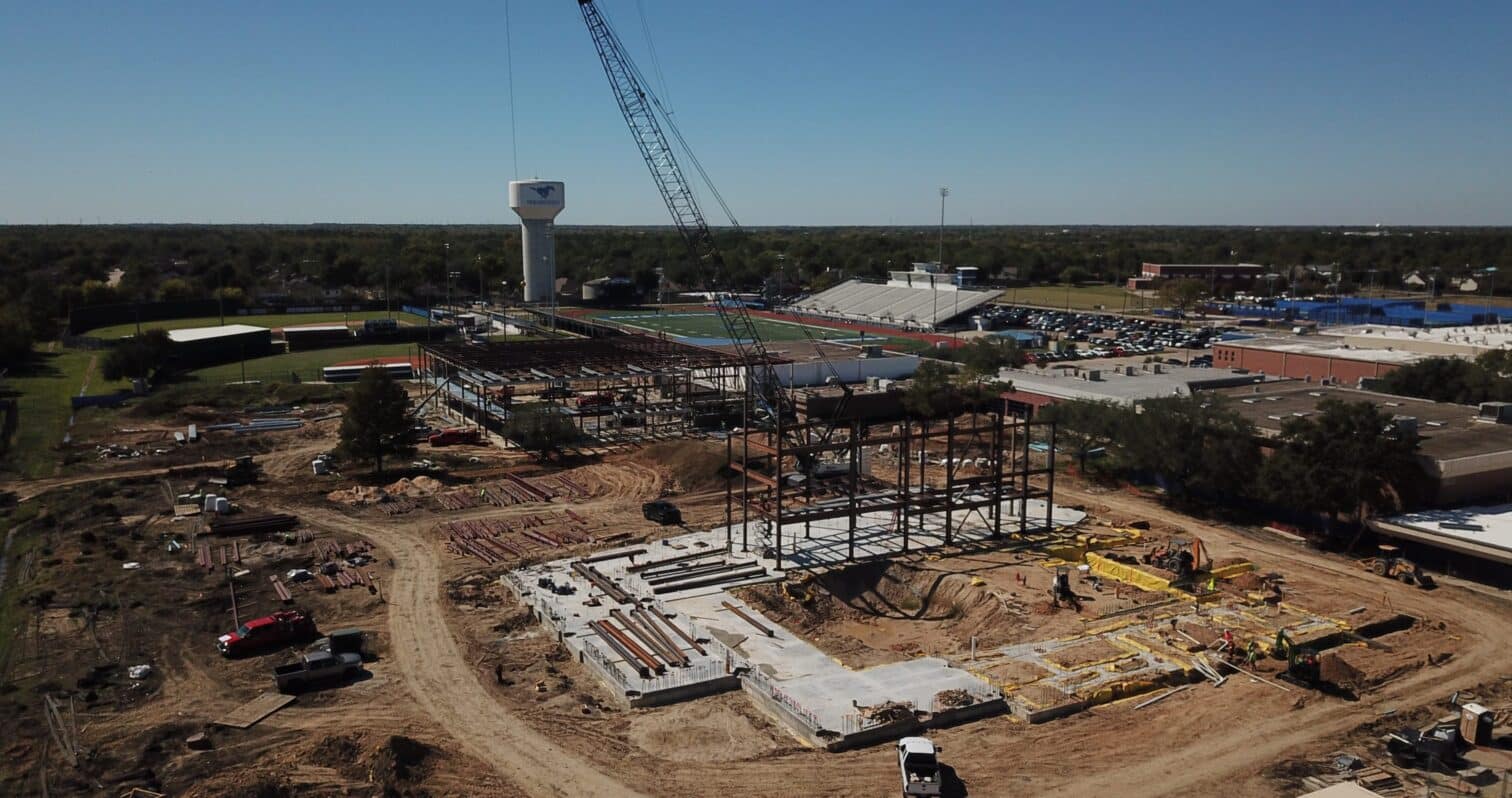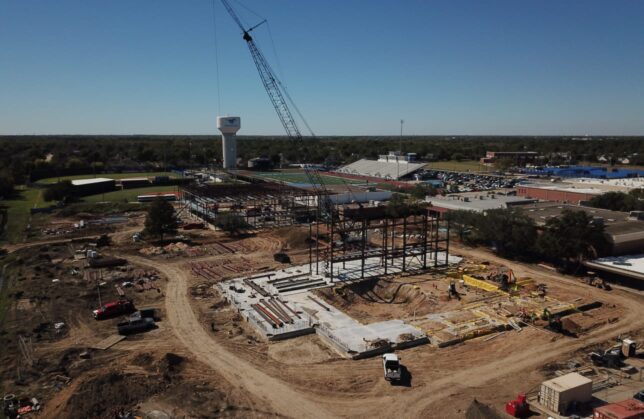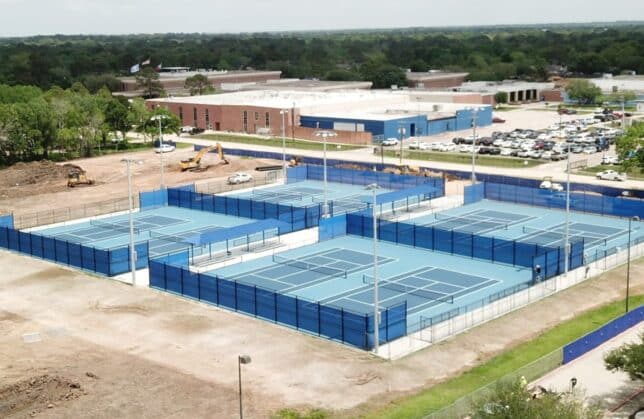Friendswood High School
Friendswood, TX

DIG Engineers designed and engineered multiple items in this two-package project. Package 1 consisted of demolition of six existing houses, demolition of the existing tennis courts, construction of eight new tennis courts where the houses were originally and permitting through two jurisdictions. In addition, the grading and drainage of the proposed tennis courts had to coincide with the future development of Package 2 items that would be adjacent to the tennis courts.
Package Two consisted of a new Performing Arts Center, New Gymnasium, new courtyard in between the proposed gym and PAC, new parking lots and drives with fire lanes to serve the buildings, two new practice football fields, two new detention ponds, a new tennis building, and new shot put and discus athletic events. Before construction even began, there was an abandoned oil pipeline that ran directly under the Performing Arts Center that had to be removed. DIG Engineers coordinated with the Texas Railroad Commission to obtain the owner information to receive approval for removing the pipeline. Once approval had been obtained, construction could begin. Package Two had two areas of work, one north of the existing High School and one south. Both areas drained to the same outfall, and in order to only have to provide detention ponds in one area of construction, DIG had to prove that even though additional impervious area was being added plan south of the school, existing stormwater from the area plan north of the school would be re-routed to another outfall on the other side of the site. Detention was provided in the north area of construction, and the pond was hydraulically connected due to being split by an existing road that served the school. The pond took in stormwater from the tennis courts constructed in Package 1, the proposed football practice fields, the proposed parking lot and tennis building to serve the courts, and the shot put and discus athletic events. On-site sanitary sewer lines and water lines to serve the proposed tennis building were constructed and tied into the public Right-Of-Way.
In the construction area plan south of the existing school, a new fire line and water line were designed to convey fire suppression and potable drinking water to the proposed PAC and gymnasium. The wastewater was designed to convey to a sanitary manhole located in an easement in a subdivision adjacent to the school. The fire line was designed to be a loop system, per local regulations, to where the proposed water line tied into two different lines in the public Right-Of-Way. Storm sewer was constructed to ensure positive drainage away from the buildings and conveyed to an existing swale, which took the stormwater to public Right-Of-Way. Grading around the buildings and parking lots ensured stormwater conveyance and accessibility to all parts of the site. All construction was designed to comply with ADA regulations, International Fire Code, and two different local jurisdictions.



